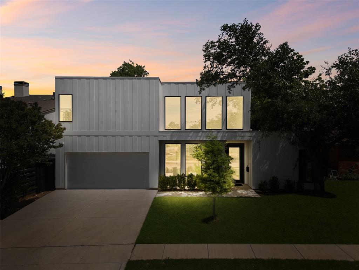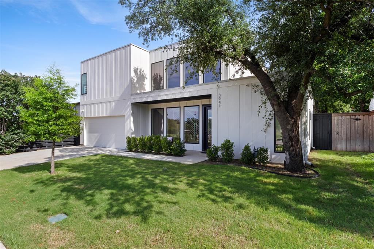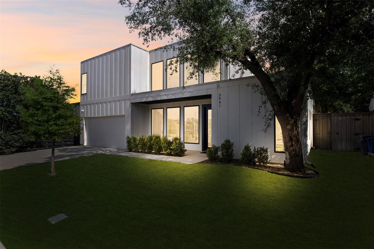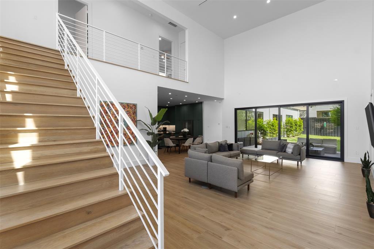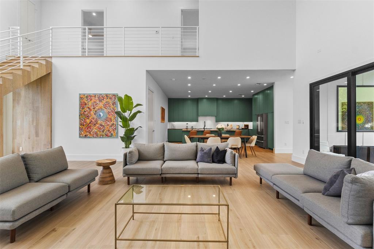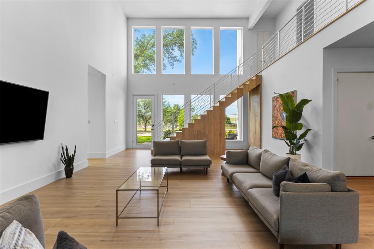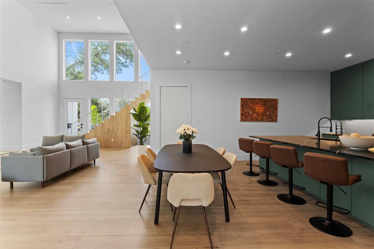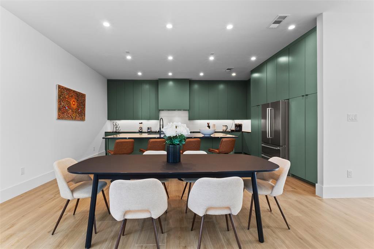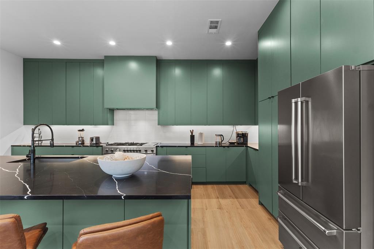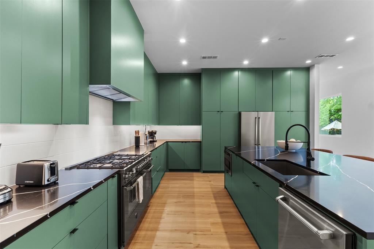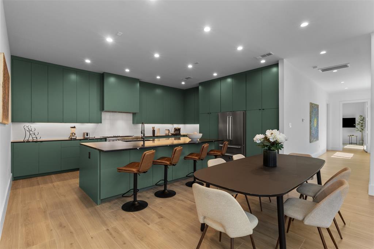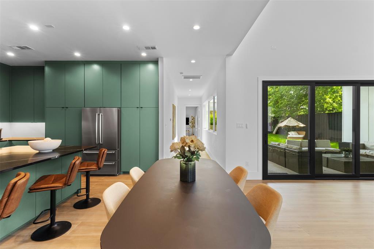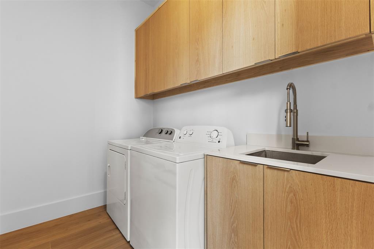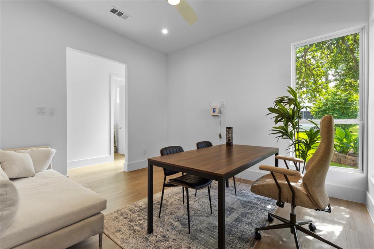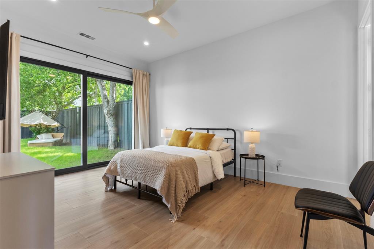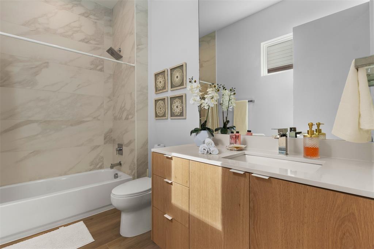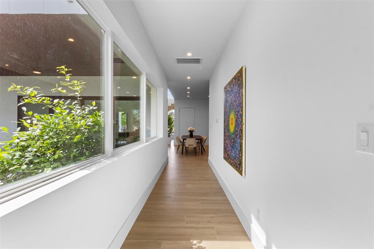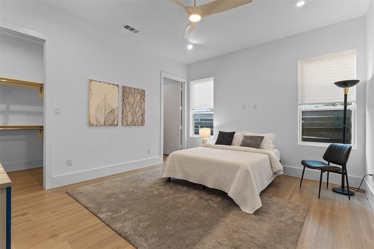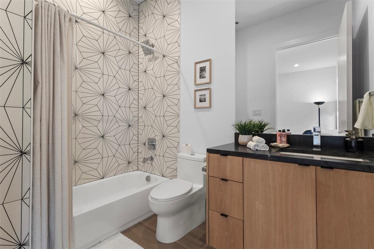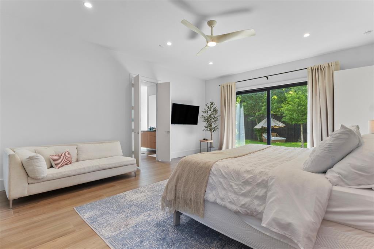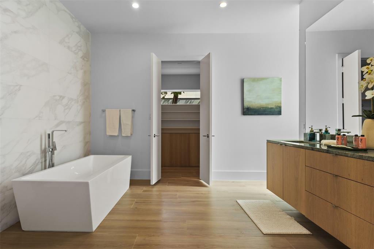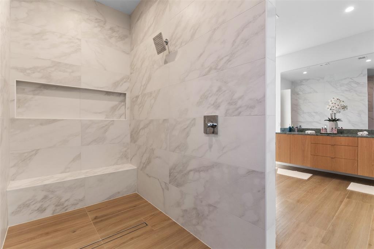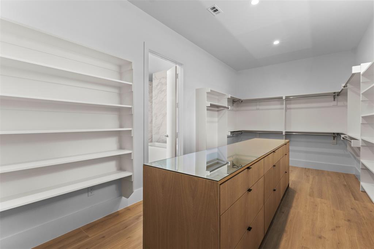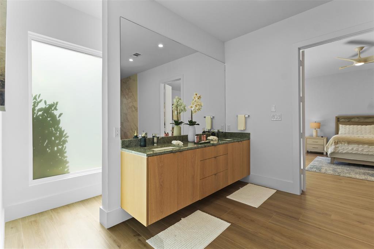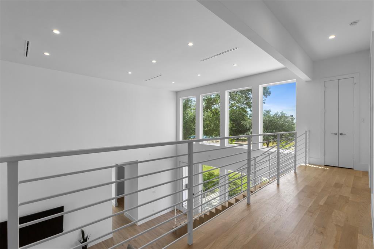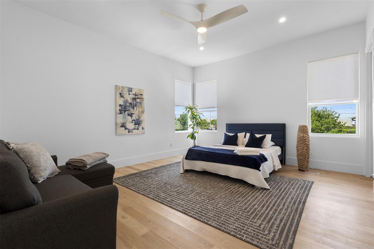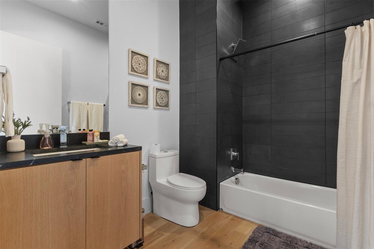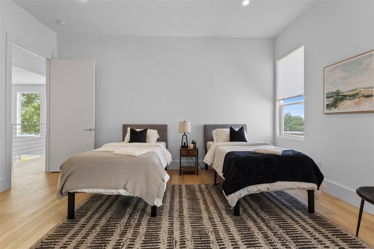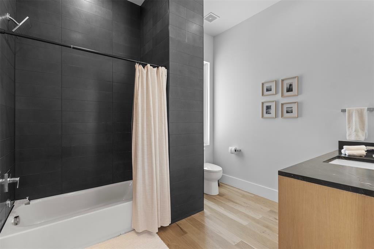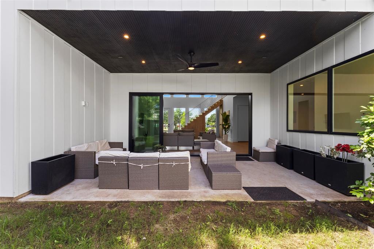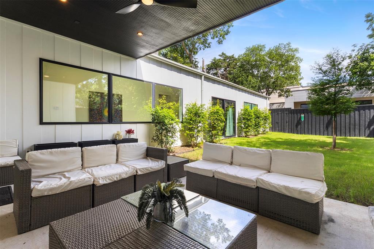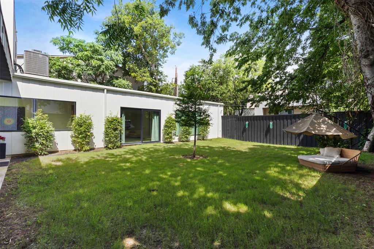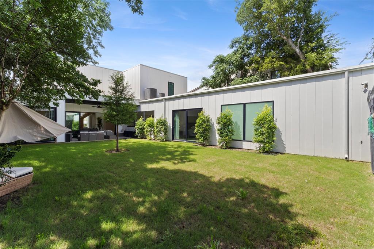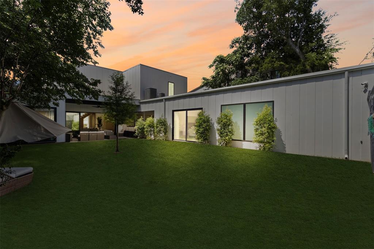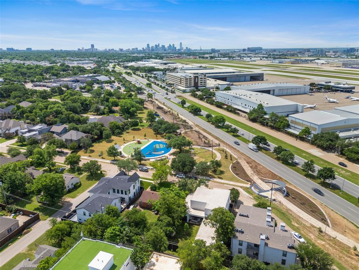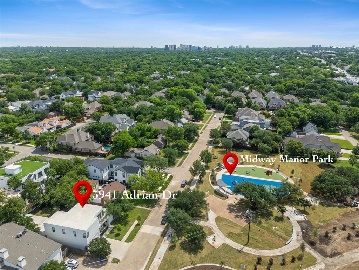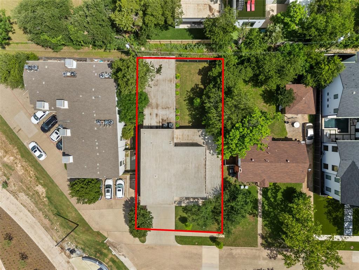3941 Adrian Drive, Dallas, Texas
$1,399,000
LOADING ..
BACK ON MARKET! Welcome to this stunning new build in one of Dallas’ most prestigious neighborhoods, Bluff View. Designed to impress, this modern residence offers 5 spacious bedrooms, 6 designer baths, and over 4,200 sq. ft. of high-end living space. From the moment you enter, you’ll be captivated by the 24-foot soaring ceilings, dramatic windows that bathe every room in natural light, and an open-concept design perfect for gatherings and entertaining. At the heart of the home, the chef’s kitchen showcases custom hardwood cabinetry, quartzite countertops, and professional-grade appliances—an entertainer’s dream. A private office, oversized bedrooms, spa-inspired ensuites, and walk-in closets provide both style and function. The primary suite, thoughtfully tucked away on the main level, offers a serene retreat with a luxurious bathroom sanctuary you’ll never want to leave. Built with sound-resistant, energy-efficient construction, this home delivers comfort, quality, and peace of mind. Just minutes from Love Field Airport and the excitement of downtown Dallas, this one-of-a-kind property offers unmatched convenience in a highly coveted location. Newly Built Playground and jogging trail added and easily accessible!
School District: Dallas ISD
Dallas MLS #: 21074953
Representing the Seller: Listing Agent Rosangelica Mendoza; Listing Office: eXp Realty LLC
Representing the Buyer: Contact realtor Douglas Newby of Douglas Newby & Associates if you would like to see this property. 214.522.1000
Property Overview
- Listing Price: $1,399,000
- MLS ID: 21074953
- Status: For Sale
- Days on Market: 45
- Updated: 10/7/2025
- Previous Status: For Sale
- MLS Start Date: 10/7/2025
Property History
- Current Listing: $1,399,000
Interior
- Number of Rooms: 5
- Full Baths: 5
- Half Baths: 1
- Interior Features: Built-in FeaturesCable TV AvailableDecorative LightingEat-in KitchenGranite CountersHigh Speed Internet AvailableKitchen IslandNatural WoodworkOpen FloorplanSound System WiringWalk-In Closet(s)Wired for Data
- Flooring: Ceramic TileHardwoodTile
Parking
- Parking Features: GarageGarage Door Opener
Location
- County: Dallas
- Directions: From Lemon, turn on Cresthaven, right on Lakemont Dr, Right on Adrian.
Community
- Home Owners Association: None
School Information
- School District: Dallas ISD
- Elementary School: Polk
- Middle School: Medrano
- High School: Jefferson
Heating & Cooling
- Heating/Cooling: Central
Utilities
- Utility Description: City SewerCity Water
Lot Features
- Lot Size (Acres): 0.2
- Lot Size (Sqft.): 8,581.32
- Lot Description: Cul-De-SacPark ViewSprinkler System
- Fencing (Description): Back Yard
Financial Considerations
- Price per Sqft.: $326
- Price per Acre: $7,101,523
- For Sale/Rent/Lease: For Sale
Disclosures & Reports
- Legal Description: RANDALLS PLAINVIEW BLK 3/5063 LT 3
- APN: 00000357586000000
- Block: 35063
Categorized In
- Price: Under $1.5 Million$1 Million to $2 Million
- Style: Contemporary/Modern
- Neighborhood: Shorecrest Estates
Contact Realtor Douglas Newby for Insights on Property for Sale
Douglas Newby represents clients with Dallas estate homes, architect designed homes and modern homes.
Listing provided courtesy of North Texas Real Estate Information Systems (NTREIS)
We do not independently verify the currency, completeness, accuracy or authenticity of the data contained herein. The data may be subject to transcription and transmission errors. Accordingly, the data is provided on an ‘as is, as available’ basis only.


