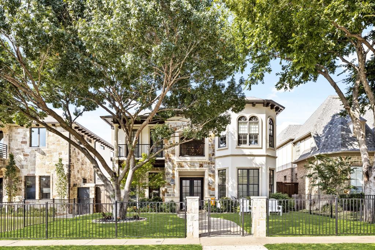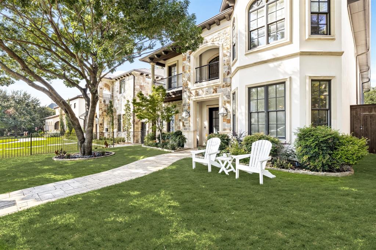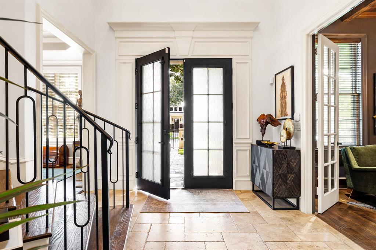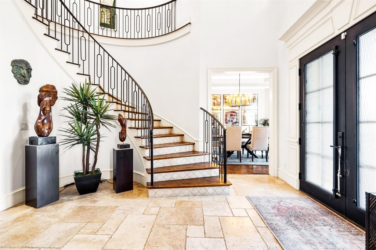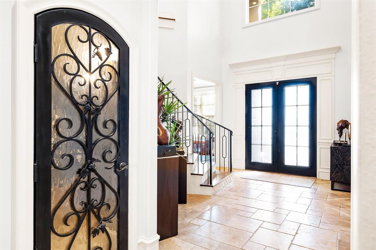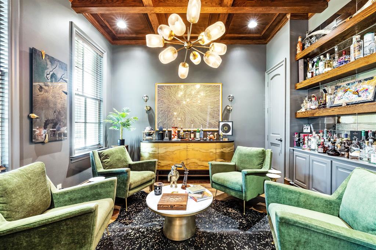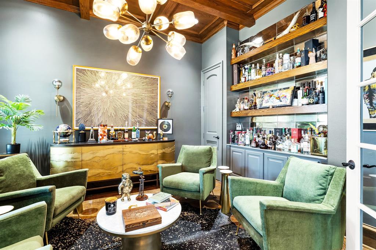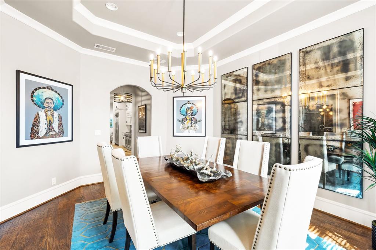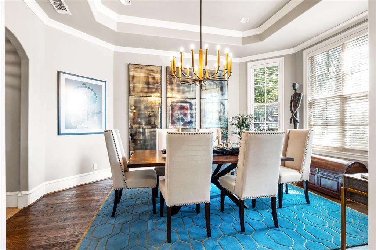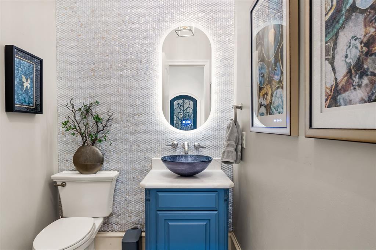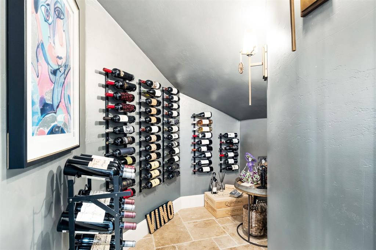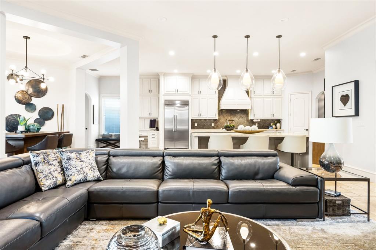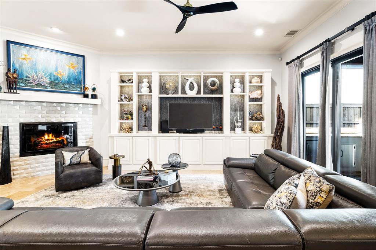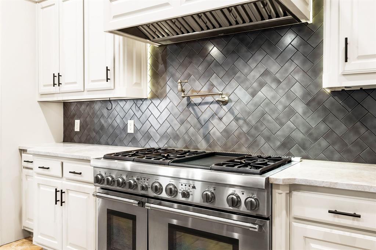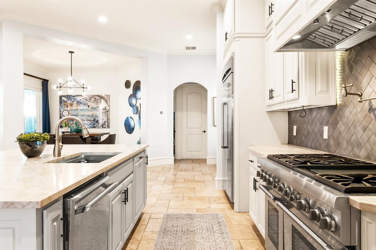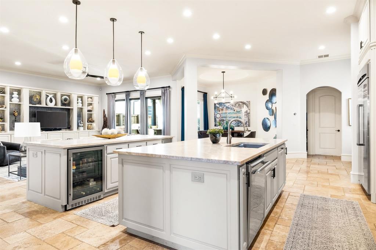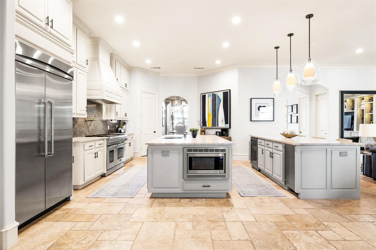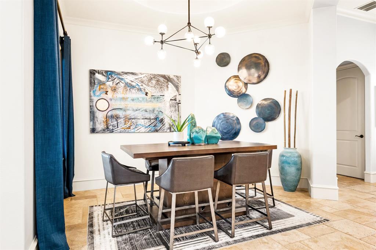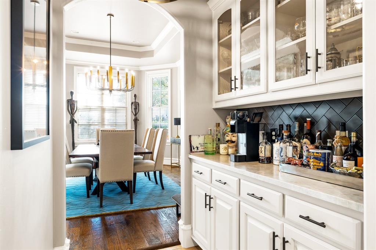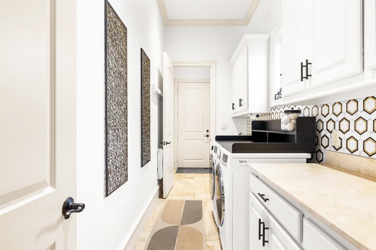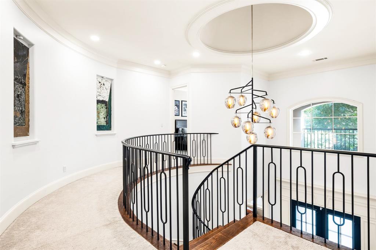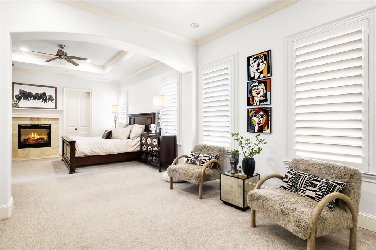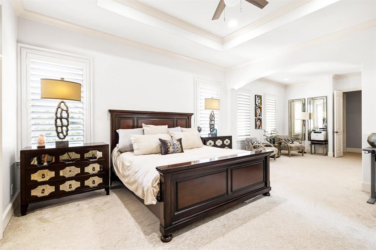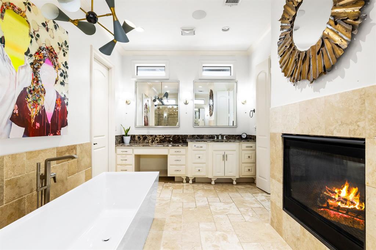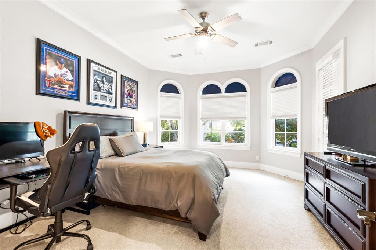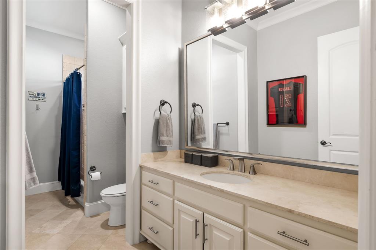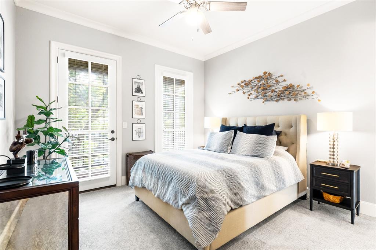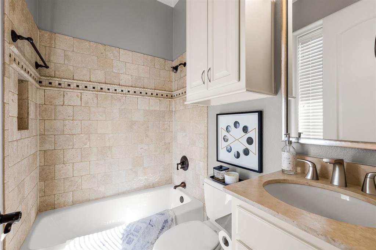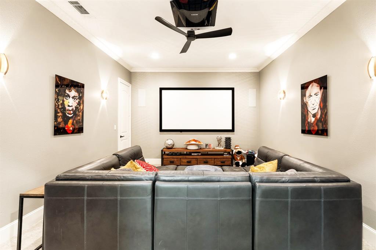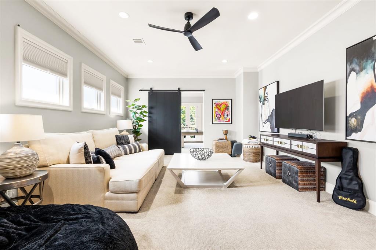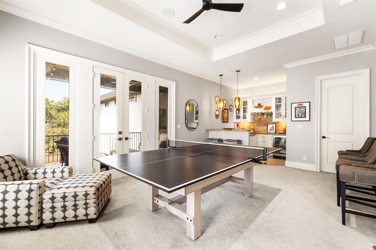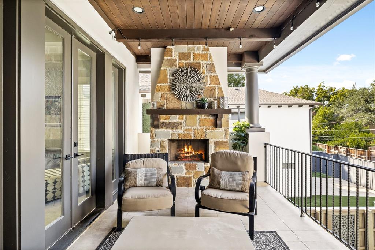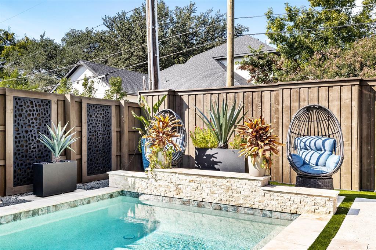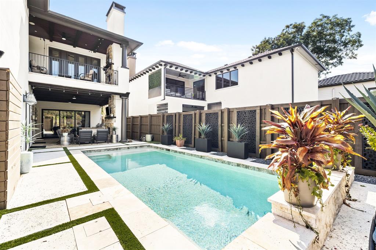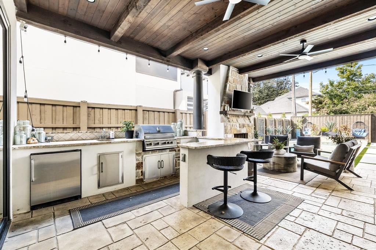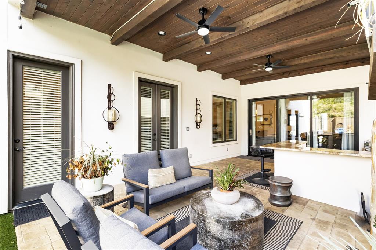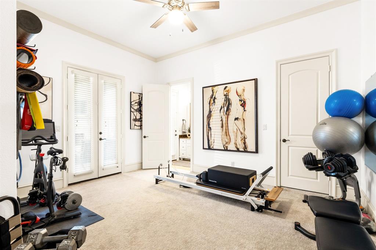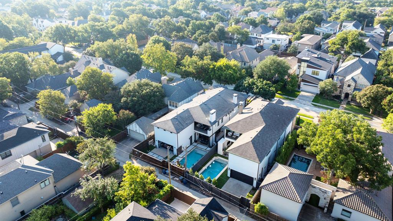4915 Purdue Avenue, Dallas, Texas
$2,275,000
LOADING ..
Traditional and updated Martyn Hammer home. Stunning double iron and glass doors welcome you into this Dallas sanctuary. Impress guests with your walk-in wine room, then walk to the sophisticated lounge—the perfect conversation starter. Renovated gourmet kitchen featuring Thermador range and dual islands means you'll never miss a moment while preparing culinary masterpieces. With two dining areas; get-togethers of any size are possible. Step outside to your brand new 2024 pool, fully-equipped outdoor kitchen, and fireplace—a personal resort. Professionally landscaped and serene, the ten-foot board-on-board privacy fence with automatic gate ensures your sanctuary remains exclusively yours. This smartly designed house has four generously sized bedrooms, each with private en suite baths. The main-level bedroom with outdoor access is perfect for visitors or live-in help. Upstairs, the state-of-the-art media room features projector, screen, and 5 in-wall speakers for cinema-quality entertainment. Upstairs entertaining lounge with wet bar creates the ideal space for entertaining with a stunning fireplace adding ambiance. The spacious master suite is a true retreat with sitting area and see-through fireplace. The spa-inspired master bath boasts double shower, separate vanities, jetted tub, and his and her closets with built-ins. Integrated speakers complete your private oasis. Other notables: spacious laundry room with folding area, sink, mudroom off garage and tankless water heater. Professional 8-zone irrigation with drip system. Designer lighting throughout. Minutes to Downtown Dallas, Love Field, hospital district and tech corridor means less time commuting, more time living. Inwood Village's premier shopping and dining are at your doorstep. Briarwood's prestige speaks for itself. Your private resort awaits—over 5,000 square feet designed for families, entertainers and anyone who desires impeccable taste. Zero compromise.
School District: Dallas ISD
Dallas MLS #: 21075340
Representing the Seller: Listing Agent Arlene Kirkland; Listing Office: Briggs Freeman Sotheby's Int'l
Representing the Buyer: Contact realtor Douglas Newby of Douglas Newby & Associates if you would like to see this property. 214.522.1000
Property Overview
- Listing Price: $2,275,000
- MLS ID: 21075340
- Status: For Sale
- Days on Market: 48
- Updated: 11/19/2025
- Previous Status: For Sale
- MLS Start Date: 10/3/2025
Property History
- Current Listing: $2,275,000
- Original Listing: $2,349,000
Interior
- Number of Rooms: 4
- Full Baths: 4
- Half Baths: 2
- Interior Features: Built-in FeaturesBuilt-in Wine CoolerCable TV AvailableCathedral Ceiling(s)ChandelierDecorative LightingDouble VanityDry BarEat-in KitchenFlat Screen WiringGranite CountersHigh Speed Internet AvailableIn-Law Suite FloorplanKitchen IslandOpen FloorplanPantrySound System WiringVaulted Ceiling(s)Walk-In Closet(s)Wet BarWired for Data
- Appliances: Home TheaterIrrigation Equipment
- Flooring: CarpetCeramic TileHardwoodTileWood
Parking
Location
- County: Dallas
- Directions: Use GPS
Community
- Home Owners Association: None
School Information
- School District: Dallas ISD
- Elementary School: Williams
- Middle School: Cary
- High School: Jefferson
Heating & Cooling
- Heating/Cooling: CentralFireplace(s)Natural Gas
Utilities
Lot Features
- Lot Size (Acres): 0.17
- Lot Size (Sqft.): 7,400
- Lot Dimensions: 50x148
- Lot Description: LandscapedSprinkler System
- Fencing (Description): Back YardElectricFencedFront YardGateHigh FenceMetalPrivacyWood
Financial Considerations
- Price per Sqft.: $428
- Price per Acre: $13,390,230
- For Sale/Rent/Lease: For Sale
Disclosures & Reports
- Legal Description: RECTOR PL #2 BLK 4/5004 LT 5
- Restrictions: No Livestock
- APN: 00500400040050000
- Block: 4/500
Categorized In
- Price: Over $1.5 Million$2 Million to $3 Million
- Style: Traditional
- Neighborhood: Bluffview
Contact Realtor Douglas Newby for Insights on Property for Sale
Douglas Newby represents clients with Dallas estate homes, architect designed homes and modern homes.
Listing provided courtesy of North Texas Real Estate Information Systems (NTREIS)
We do not independently verify the currency, completeness, accuracy or authenticity of the data contained herein. The data may be subject to transcription and transmission errors. Accordingly, the data is provided on an ‘as is, as available’ basis only.


